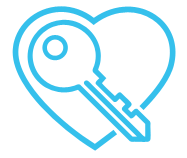The Chalet d’Hadrien stands as an impressive 800 m² alpine retreat, unequivocally one of Meribel's most ancient chalet structures. Originally erected in 1947, this former barn graced the mountainside in solitude during its inception. In present times, following substantial refurbishments, visitors step into a lavish and welcoming abode, where the authentic architectural essence remains untarnished. Seamlessly integrated into the landscape, the newly added chalet extension harmoniously employs the same blend of wood and stone.
Nestled approximately 300 meters from the Doron slope and a mere 5-minute journey from the resort center's shopping precinct, Chalet d'Hadrien emerges as the ideal familial haven for skiing getaways in Meribel.
The ground floor boasts an expansive living area adorned with a fireplace, which gracefully extends to a terrace offering panoramic mountain vistas. A bar, dining room, and the Chef's workshop, a lavishly equipped Gourmet Kitchen, also reside on this level. Furthermore, two bedrooms, a Game room, and the exquisite wellness enclave, housing a private indoor pool featuring a counter-current system, a Jacuzzi, hammam, and sauna, complete the offerings on this floor.
Ascending to the upper levels reveals predominantly bedroom accommodations, along with a fitness room and a treatment room. The sophisticated decor and meticulous attention to minutiae, overseen by the professional chalet team, ensure a seamless and delightful vacation experience for you and your cherished companions at Chalet d'Hadrien.
Bedroom 1: Ground floor bedroom with a queen-size bed, 2 bunk beds, Apple TV, view of the mountains and en-suite bathroom with bathtub, vanity and wc. 2 guests maximum.
Bedroom 2: First floor Family Suite with a queen-size bed, separate lounge area with a sofa bed and bathroom with bathtub, double vanity and wc. 2 adults and 2 children maximum.
Bedroom 3: First floor Master bedroom with a large-king-size bed, Apple TV, Satellite TV, and en-suite bathroom with bathtub/Jacuzzi, shower, vanity and wc. 2 guests maximum.
Bedroom 4: First floor bedroom with a single trundle bed and en-suite bathroom with shower, vanity and wc. 1 guests maximum.
Bedroom 5: First floor Family Suite bedroom with a king-size bed, 2 bunk beds, Apple TV and en-suite bathroom with bathtub, vanity and wc. 2 adults and 2 children maximum.
Bedroom 6: First floor bedroom with a queen-size bed, Apple TV and en-suite bathroom with shower, double vanity and wc. 2 guests maximum.
Bedroom 7: Second floor bedroom with a queen-size bed, Apple TV and shared bathroom (with bedroom 9) with bathtub, vanity and wc. 2 guests maximum.
Bedroom 8: Second floor bedroom with a queen-size bed (can be made as 2 single beds) and shared bathroom (with bedroom 8) with bathtub, vanity and wc. 3 guests maximum.
Note: Please note the 5 bedroom rate only includes the first floor bedrooms (Bedrooms 2 to 6) and have a maximum capacity of 8 guests.
Interior Access Bedrooms: 8
- Apple TV
- Bar
- Bed and Bath Linens
- Cable TV
- Chef Service
- Coffee Maker
- Coffee Maker (Espresso/Nespresso)
- Dishwasher
- DVD Player
- Fireplace
- Fitness Room - Private
- Games Library
- Garage
- Gourmet Kitchen
- Hair Dryer
- Hammam
- Heating
- Internet
- Jacuzzi/Whirlpool
- Kettle
- Media Room
- Microwave
- Patio/Terrace
- Safe
- Sauna
- Ski Boot Warmers
- Sound System
- Spa
- Treadmill
- TV - Flat-Screen
- TV - in each Bedroom
- TV - Satellite
- View - Mountains
- WiFi
- Butler/Host
- Chef/cook
- Housekeeper(s)
- Personal concierge
- Pool Person
(dinner drinks not included)
- Heated
- Indoor
- Private
- Reservation deposit is 30%. Full balance is due 90 days prior to arrival.
- Holiday/Festive Booking Condition: 50% deposit required. Balance due by September 1st.
- Cancellation Policy: All payments are nonrefundable.
- Check In / Check Out: 4pm / 10am
- Damage Deposit: $1,000.00
- Children Welcome (all ages)
- No Pets Allowed
- No Smoking
- Provisions and groceries are not included
- Rates set in Euros. Prices in other currencies may fluctuate.
- Turnover day: Saturday
- Utilities included
- Villa orientation
Once a vacation home is selected, the pampered adventure begins. Our concierge team will assist with creating a magical and immersive vacation experience. Our services include
- Arrival Logistics & Transfers *
- Chef and Catering Services *
- Excursions
- Experiences & Activities
- In Villa Spa Services *
- Private Charters *
- Provisioning/Pre-Stocking
- Rental Cars with Free Delivery *
- Rental Equipment (crib, kayak, etc)
- VIP Fast Track Arrivals *
While available for advanced requests, the concierge team connects with guests 30 days prior to arrival to coordinate arrivals and to reserve desired services and experiences. Guests with scheduled Christmas/New Year stays will be contacted 90 days prior to arrival.
For example, a 5 bedroom villa that offers a 3 bedroom rate will be the exclusive use of the guest but two bedrooms and their en-suite bathrooms will be locked off. Capacity is capped at 2 guests per bedroom.
In accordance with France’s Tracfin compliance regulations, this property requires verified government-issued identification and proof of home address from all guests prior to confirming a reservation. These measures are mandated to ensure compliance with French anti–money laundering and financial transparency laws.
We appreciate your understanding and cooperation.































