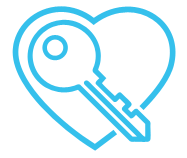Chalet Foulon is a stunning newly-built four-bedroom residence that can accommodate up to 8+2 guests. This impressive three-floor chalet is located near the rustic Verbier Village, where traditional farmhouses line the beautiful, sun-drenched plateau.
The views from Chalet Foulon are spectacular, stretching across the dramatic valley. Guests can enjoy this peaceful location just a short distance from the heart of the resort—a 10-minute walk from Place Centrale and a 4-minute drive to the ski lifts.
Upon entering the chalet on the first floor, you'll find an elegant open-plan kitchen, living, and dining area. This sleek space features a soothing neutral color palette, accented by colorful artwork. A dark-toned, statement wood-burning fireplace adds a dramatic contrast to the light wood interior.
Floor-to-ceiling windows flood the space with light and offer sublime views from every angle. Sliding doors lead to a spacious balcony with an outdoor table. At night, the lit-up village below creates a wonderful ambiance.
The 10-seater dining table is perfect for elegant dinners with friends and family, with a crackling fire keeping you cozy and the open kitchen allowing for sociable evenings. Also on this floor are a guest WC and access to the garage.
The chalet's impressive spa is located on the ground floor, featuring a heated indoor/outdoor swimming pool for relaxation and rejuvenation after a day on the slopes. The outdoor hot tub faces the vast and stunning mountainscape.
Also on this floor is a home cinema with a big screen and comfy seating, perfect for enjoying family movies with popcorn and hot chocolates. The adjacent ski and boot room is fitted with boot warmers and ample storage space for skis, as well as a convenient laundry room.
Two beautifully finished en-suite double bedrooms are located on this floor, one of which can be configured as a twin if needed. These bedrooms are decorated in a pared-back, zen style with large windows, generous storage, desks, and tasteful light fixtures, providing a relaxing haven. Additionally, a quad bunk bedroom with cozy alpine patterns and textiles is ideal for children.
The master bedroom occupies the entire top floor, featuring a dressing room, private balcony, and beautiful en-suite bathroom with his-and-hers sinks and a separate shower. Elegant decor and stylish touches like matte black bathroom fixtures create a cool and calming atmosphere, softened by sunlight streaming in from all angles.
Self-Catered Services include: Concierge service prior to arrival and for the duration of your stay; Daily housekeeping service; Mid-week towel change; Robes, slippers, and toiletries; Hairdryers in every bathroom; Lift pass delivery service.
Additional Services (extra charges apply): Private transfers to and from resort; In-chalet ski and boot delivery service; Lift passes; Ski equipment hire; Childcare; Guest Laundry; In-chalet massage and hairdressing; Private ski guides, heli-skiing and ski lessons; Non-skiing activities; Pre-arrival shopping service; Helicopter transfer; Party planning; Corporate event planning.
Catered rates available on request.
Bedroom 1: Second floor Master bedroom with a king-size bed, WiFi, balcony access, and en-suite bathroom with bathtub, shower, vanity and WC. 2 guests maximum
Bedroom 2: Ground floor bedroom with a double bed, WiFi, terrace access, and en-suite bathroom with shower, vanity and WC. 2 guests maximum
Bedroom 3: Ground floor bedroom with a double bed(can be converted into two single beds), WiFi, terrace access, and en-suite bathroom with shower, vanity and WC. 2 guests maximum
Bedroom 4: Ground floor bedroom with two bunk beds, WiFi, terrace access, and en-suite bathroom with shower, vanity and WC. 4 children maximum
Interior Access Bedrooms: 4
- Balcony
- Bed and Bath Linens
- Children Welcome
- Cinema Room
- Coffee Maker
- Dishwasher
- Dryer
- Fireplace
- Fitness Room - Private
- Garage
- Hair Dryer
- Heating
- Interior Bedrooms
- Internet
- Kettle
- Media Room
- Microwave
- Patio/Terrace
- Sauna
- Ski Boot Warmers
- Smart TV
- Spa
- Toaster
- Tub
- TV - Flat-Screen
- View - Mountains
- Washer
- WiFi
- Housekeeper(s)
- Personal concierge
- Pool Person
- Property Manager on Call
- Heated
- Outdoor
- Reservation deposit is 30%. Full balance is due 90 days prior to arrival.
- Holiday/Festive Booking Condition: 50% deposit required. Balance due by September 1st.
- Cancellation Policy: All payments are nonrefundable.
- Check In / Check Out: /
- Damage Deposit: CHF 10,000 Credit Card Imprint
- Children Welcome (all ages)
- No Pets Allowed
- No Smoking
- Fully catered rates available upon request
- Rates set in Swiss Francs. Other currency prices may fluctuate.
- Turnover day: Sunday
- VAT taxes included in rates.
- Villa orientation
Once a vacation home is selected, the pampered adventure begins. Our concierge team will assist with creating a magical and immersive vacation experience. Our services include
- Arrival Logistics & Transfers *
- Chef and Catering Services *
- Excursions
- Experiences & Activities
- In Villa Spa Services *
- Private Charters *
- Provisioning/Pre-Stocking
- Rental Cars with Free Delivery *
- Rental Equipment (crib, kayak, etc)
- VIP Fast Track Arrivals *
While available for advanced requests, the concierge team connects with guests 30 days prior to arrival to coordinate arrivals and to reserve desired services and experiences. Guests with scheduled Christmas/New Year stays will be contacted 90 days prior to arrival.
For example, a 5 bedroom villa that offers a 3 bedroom rate will be the exclusive use of the guest but two bedrooms and their en-suite bathrooms will be locked off. Capacity is capped at 2 guests per bedroom.














































